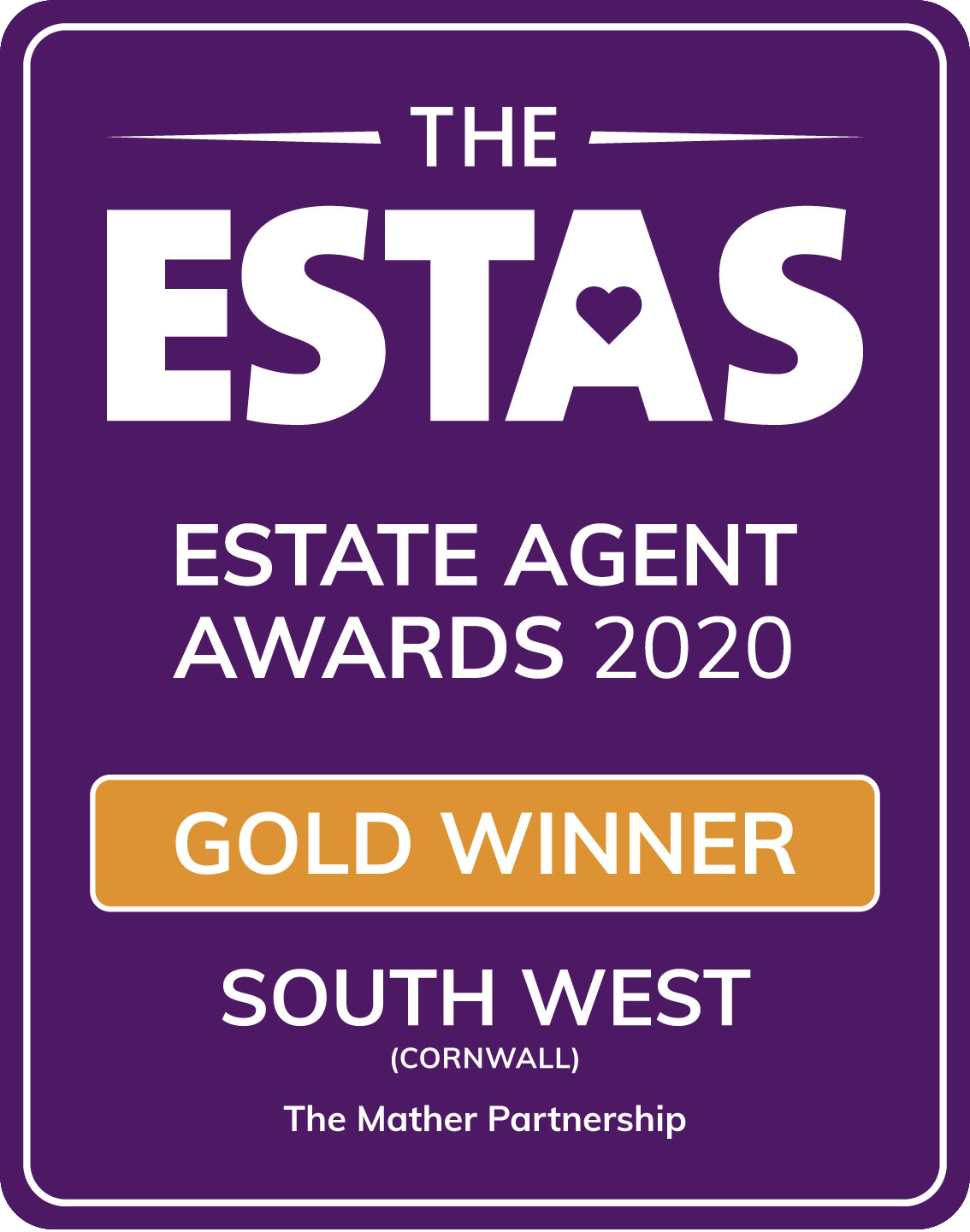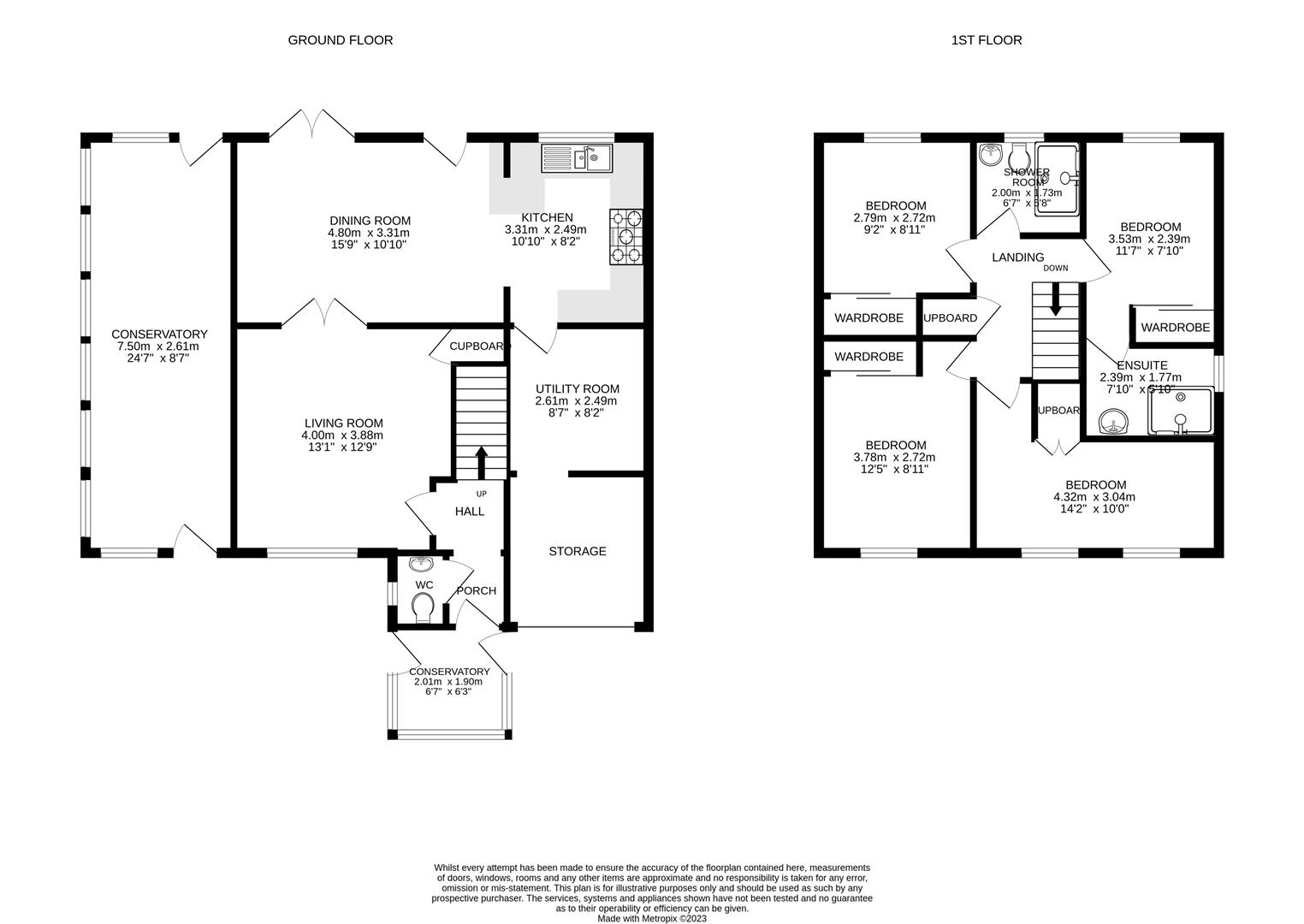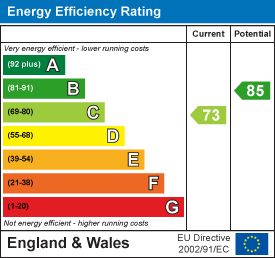** NO ONWARD CHAIN** This fantastic family home has been thoughtfully extended to maximise space and create a truly welcoming and functional living environment. Upon entering, you are greeted by a large porch which is perfect for storage and removing muddy shoes, keeping the rest of the house clean and tidy. The downstairs of the property is a fantastic social space, with the living room just off the kitchen/diner. This layout provides the perfect setting for entertaining guests or catching up with family members after a long day. The kitchen itself boasts a plethora of unit space, ensuring that you will never run out of storage for all your kitchen essentials. The large amount of worktop space allows you to cook up a storm and prepare meals with ease. One of the highlights of this property is the spacious conservatory, which serves as an additional reception room. It is an asset that provides a great opportunity to enjoy the last of the sun when the nights draw in, and it also offers space for anyone who needs to work from home. Adjacent to the kitchen is a useful utility room, which ensures that all white goods are kept out of sight and the main living areas remain clutter free. Moving upstairs, the property truly shines with its four double bedrooms. Unlike many estate houses, there is no small box room here. Each bedroom offers ample space and comfort, with one bedroom further enhanced by an en-suite bathroom. Additionally, there is a family bathroom that serves the rest of the bedrooms, ensuring no one will be frustrated by a lack of facilities. One of the standout features of this property is its location. Surrounded by lots of woodland and trees, the property benefits from a sense of peace and privacy. Children will love the opportunity to enjoy the outdoors, and the lack of overlooking properties ensures that your privacy is maintained. With the enclosed gardens that wrap around the side of the property this really needs to be viewed to appreciate the space.
Read more
** NO ONWARD CHAIN** This fantastic family home has been thoughtfully extended to maximise space and create a truly welcoming and functional living environment. Upon entering, you are greeted by a large porch which is perfect for storage and removing muddy shoes, keeping the rest of the house clean and tidy. The downstairs of the property is a fantastic social space, with the living room just off the kitchen/diner. This layout provides the perfect setting for entertaining guests or catching up with family members after a long day. The kitchen itself boasts a plethora of unit space, ensuring that you will never run out of storage for all your kitchen essentials. The large amount of worktop space allows you to cook up a storm and prepare meals with ease. One of the highlights of this property is the spacious conservatory, which serves as an additional reception room. It is an asset that provides a great opportunity to enjoy the last of the sun when the nights draw in, and it also offers space for anyone who needs to work from home. Adjacent to the kitchen is a useful utility room, which ensures that all white goods are kept out of sight and the main living areas remain clutter free. Moving upstairs, the property truly shines with its four double bedrooms. Unlike many estate houses, there is no small box room here. Each bedroom offers ample space and comfort, with one bedroom further enhanced by an en-suite bathroom. Additionally, there is a family bathroom that serves the rest of the bedrooms, ensuring no one will be frustrated by a lack of facilities. One of the standout features of this property is its location. Surrounded by lots of woodland and trees, the property benefits from a sense of peace and privacy. Children will love the opportunity to enjoy the outdoors, and the lack of overlooking properties ensures that your privacy is maintained. With the enclosed gardens that wrap around the side of the property this really needs to be viewed to appreciate the space.
Offers In Excess Of £375,000 -
Location - Nanscober Place is a much sought after residential area within Helston, this property enjoys a particularly attractive position within the development being right on the edge fronting onto the Cober Valley. There is nearby access to beautiful riverside walks and the property is conveniently situated near the town bus service route which includes stops at Tesco as well as the Town Centre. Helston and the surrounding nearby areas boast many Primary Schools with the with the highly regarded Parc Eglos Primary school and Helston Community College both being within easy walking distance. The town has a leisure centre with a swimming pool and large gym and many amenity areas including the boating lake and the beautiful National Trust Penrose Woods. This property is a short drive from the stunning Lizard Peninsula and within a 10 minute drive of the thriving harbour and coastline at Porthleven. The city of Truro and the towns of Falmouth, Penzance and Hayle are all within a 20 to 30 minute drive.
Accommodation - Entrance Porch
Entrance Hallway
Living Room
Kitchen/Diner
Conservatory
Utility Room
Stairs to First Floor Landing
Bedroom Two with Ensuite
Shower Room
Bedroom Four
Bedroom One
Bedroom Three
Garden - The garden of this property is a true oasis. It is enclosed and wraps around the side of the property. The front garden boasts a raised decked area, pomd and a lawn section, perfect for enjoying a morning coffee or watching the children play. To the rear, there is an additional area of lawn and a patio, providing the ideal space for alfresco dining or simply relaxing in the sunshine.
Garage - Useful storage space with electric connected.
Parking - Driveway parking is provided in front of the garage.
Services - Mains gas, electricity, water and drainage.
Council Tax Band- D -
Broadband And Mobile Phone Coverage - To check the broadband coverage for this property please visit https://www.openreach.com/fibre-broadband. To check mobile phone coverage please visit https://checker.ofcom.org.uk/
Anti Money Laundering Regulations - Purchasers - It is a legal requirement that we receive verified ID from all buyers before a sale can be instructed. We ask for your cooperation on this matter to ensure there is no unnecessary delay in agreeing a sale. We will inform you of the process once your offer has been accepted.
Proof Of Finance - Purchasers - Before agreeing a sale, we will require proof of your financial ability to purchase. Again, we ask for your cooperation on this matter to avoid any unnecessary delays in agreeing a sale and we will inform you of what we require prior to agreeing a sale.
Read less
| DETACHED HOUSE |
FOUR DOUBLE BEDROOMS |
| KITCHEN/DINER |
LARGE CONSERVATORY |
| FRONT AND REAR GARDEN |
NO ONWARD CHAIN |
| WOODLAND BACK DROP |
GARGE AND OFF ROAD PARKING |
| COUNCIL TAX BAND-D |
EPC-C-73 |







