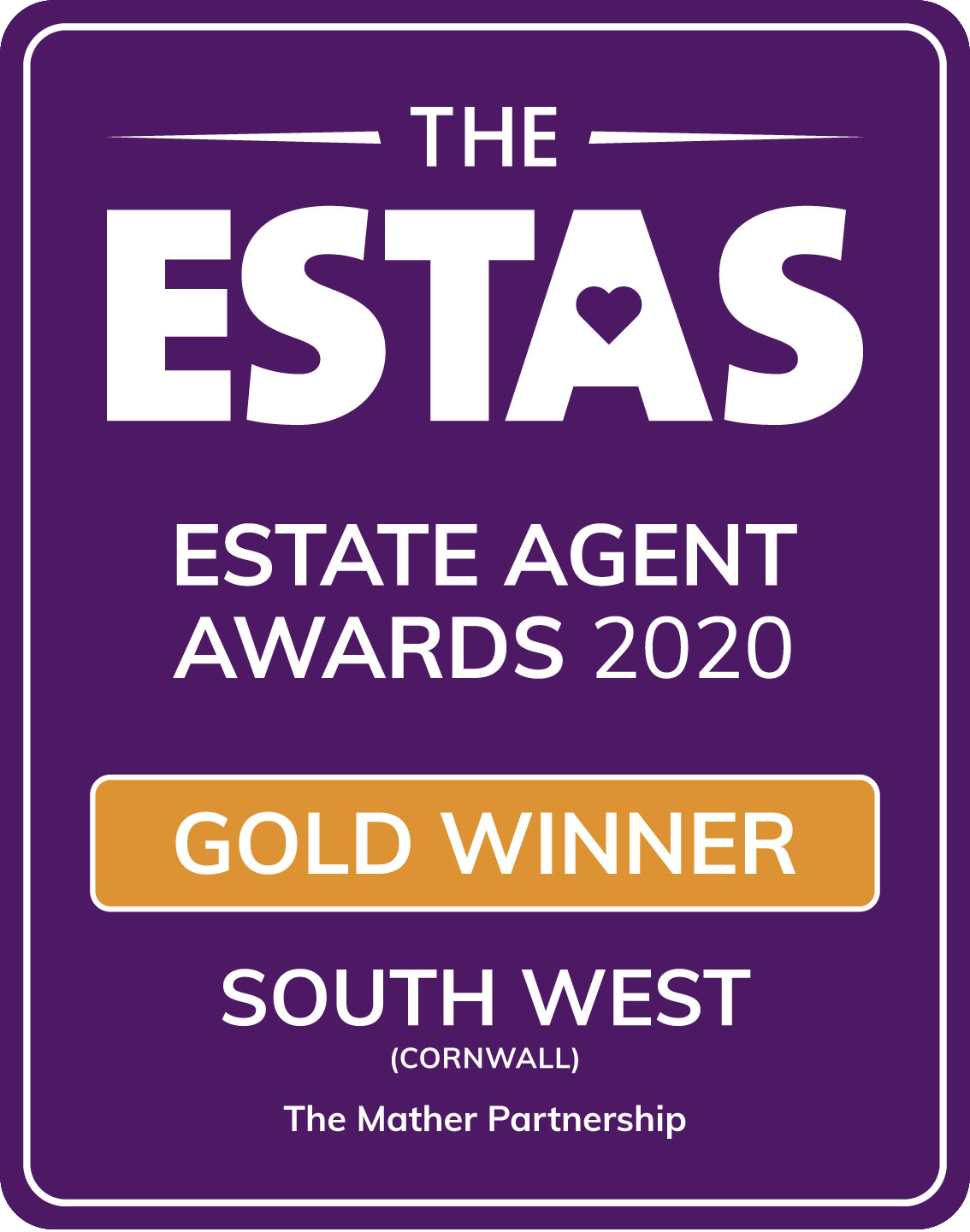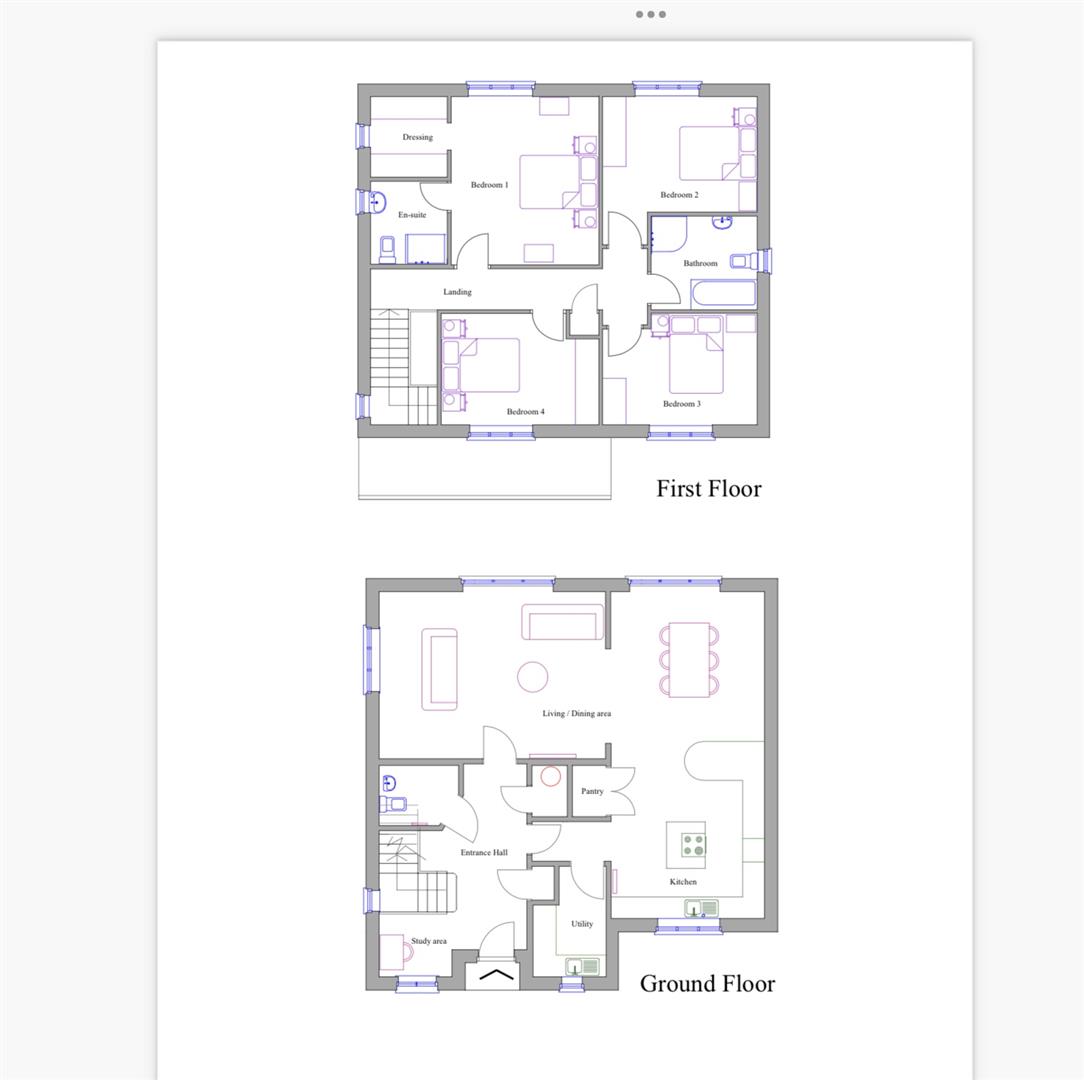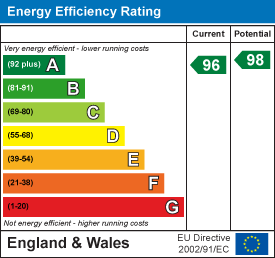An utterly stunning new build property flooded with light and spacious throughout, traditionally constructed to the highest of specifications set on an exceptionally generous plot with a detached garage/workshop as well as block paved driveway parking. Benefitting from wonderfully spacious accommodation, featuring open flow living space and a high specification fully fitted kitchen with quartz worktops. Energy efficiency has not been overlooked with the property benefitting from solar panels and an air source heating system offering underfloor heating throughout the ground floor with the first floor warmed by radiators. Enjoying a super location offering excellent access to the glorious nearby beaches including Rinsey, Porthleven and Praa Sands as well as the surrounding countryside the property is also convenient for Helston, Penzance, the A30 and good transport links. Optimised for modern family life, the hub of this fabulous home is the blissfully open plan living space, with bi-fold doors opening from both the living and dining areas onto the patio terrace to the rear perfect for alfresco dining during the Summer months. Impress your friends and family when entertaining in the fabulous kitchen dining space, or perhaps enjoy a leisurely Sunday afternoon relaxing with the children in the dual aspect living area. Practicality has not been overlooked with a useful utility room, ground floor cloakroom and plentiful storage throughout. There is plenty of space for your family and guests with all four bedrooms being doubles and the master suite being a wonderful sanctuary in which to unwind at the end of a busy day with a luxurious shower room and dressing area, in addition to the well appointed family bathroom with free standing bath and separate shower.
Guide Price - £675,000 -
Location - Located on a no through road in this popular village with a bridleway to the side and enjoying country views from the rear aspect. Ashton is a super location offering excellent access to the surrounding coast and countryside in particular nearby Rinsey and Porthleven. Also almost equidistant between the larger towns of Helston and Penzance both of which offer a good range of day to day facilities.
Specification - The property enjoys attractive stone facing to the front with granite quoins. Warmed by air source heating with Joule underfloor heating to the ground floor and impressive Joule aluminium radiators with effective and rapid heat up fitted to the first floor. The kitchen is a real show stopper, fitted with a comprehensive range of cabinets an island unit that houses the induction hob with an overhead extractor with integral appliances to include a double oven, and wine cooler as well as practical integrated bins and recycling bins topped with calcutta quartz worktops. As well as a space and cold water feed for an American style fridge freezer, there is also a useful pantry cupboard.
Floor coverings have been fitted throughout, being practical and attractive hard flooring to the ground floor and stylish modern grey carpet to the stairs and first floor. Internal doors throughout are oak complimented with an oak staircase. External tap and power supply. Three phase electric capabilities.
Outside - The property enjoys a fabulous patio terrace to the immediate rear accessed from both the kitchen and living area with a generous area of lawn with fencing for privacy. There is a generous area of block paved parking leading to the garage whilst to the side of the garage is an additional area of garden comprised of a lawned area and a low maintenance attractively planted area. The garage/workshop is of good size and is fitted with an electric remote controlled door with an auto light. Internally power, light and water connected.
Dimensions - Cloakroom - 5'9 x 5'
Utility Room - 6 x 5'11'
Open Plan Living Space:
Kitchen/Dining area - 27'6 x 12'10
Living Space - 19'3 x 14'
Master Bedroom Suite:
Bedroom - 14' x 12'5
En-suite Shower Room - 7'3 x 6'4
Dressing Room - 6'4 x 6'4
Bedroom Two - 13'1 x 9'3
Bedroom Three 12'11 x 9'8
Bedroom Four - 12'11 x 9'3
Family Bathroom - 8'10 x 7'9
Garage/Workshop - 18'5 x 14'1
Gross Internal Floor Area And Plot Area - Our client advises that the gross internal floor area of 175sqm and the area of plot curtilidge 516sqm. Plus approximately 30sqm for the Cornish Hedge
Reservation Fee - On acceptance of an offer, the purchaser will be required to pay a non refundable £4,500 reservation fee. Once this has paid and received by our clients, the property will be marked as 'sale agreed' and no further viewings will take place. The timescales for exchange of contracts will also be determined at the point of an offer being accepted.
Warranty - The property will be covered by an architects certificate.
Management Company - Please be aware that there is a management company in place and an annual charge expected to be in the region of £999.
Equivalent to £83.25 per month. This covers maintenance of the communal areas and the maintenance and servicing of the sewage treatment plant.
Council Tax - Tbc -
Services - Mains electricity and water. Private drainage and air source heating. Solar Panels. Three phase installed with single phase connection at present.
Agents Note - Please be aware that planning has been granted to build a dwelling behind the garage. Plans can be viewed on the online planning register under reference - PA23/03120.
Anti Money Laundering Regulations - Purchasers - It is a legal requirement that we receive verified ID from all buyers before a sale can be instructed. We will inform you of the process once your offer has been accepted.
Proof Of Finances - Before agreeing a sale, we will require proof of your financial ability to purchase. We will inform you of what we require prior to agreeing a sale.
Broadband & Mobile Phone Coverage - To check the broadband coverage for this property please visit https://www.openreach.com/fibre-broadband. To check mobile phone coverage please visit https://checker.ofcom.org.uk/
Read less







