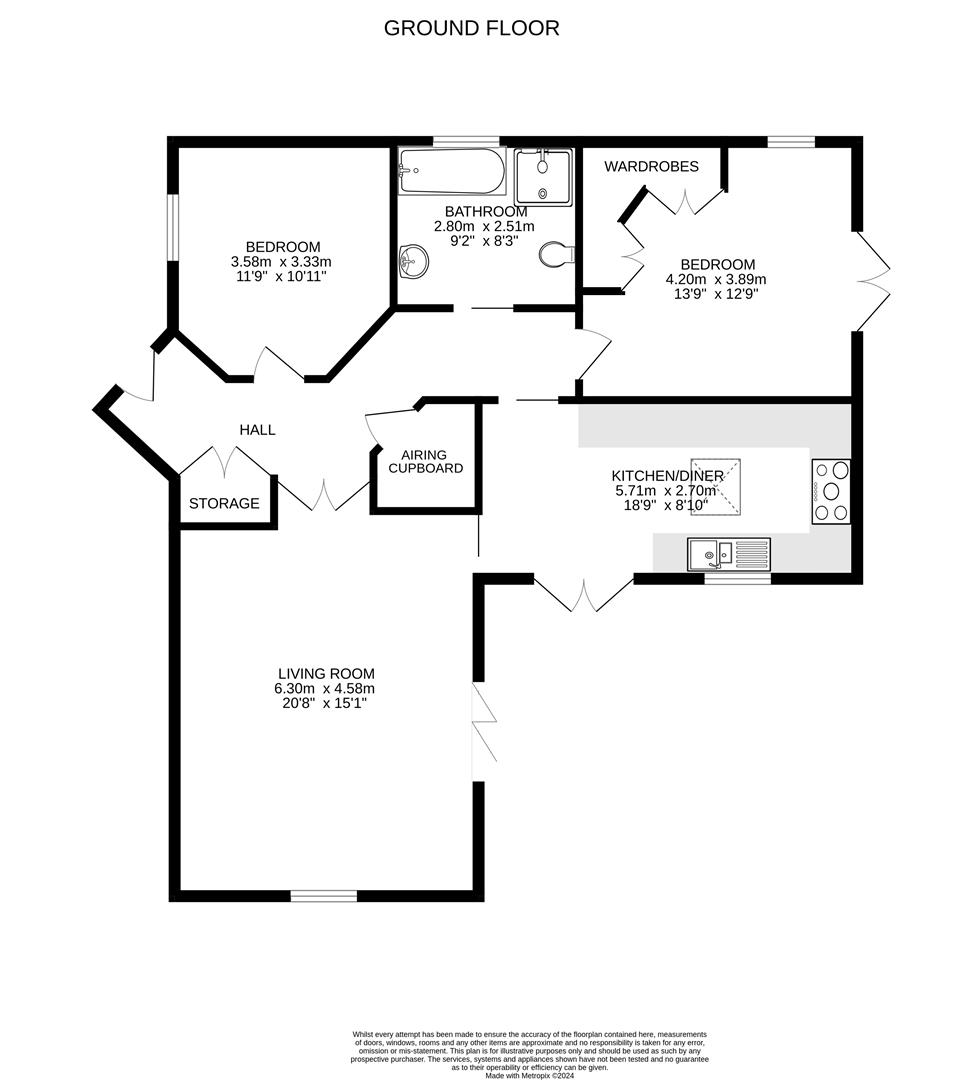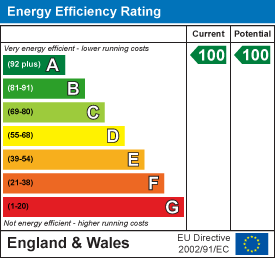Step inside of this exquisite two-bedroom detached bungalow, beautifully thought out and finished by its current owners to epitomise both luxury and tranquillity. Nestled within stunning landscaped gardens, with off road parking this property offers a rare blend of secluded serenity and convenience, just moments from the town centre. This is an utterly unique opportunity and a viewing is essential to fully appreciate. Offered with no onward chain.
Guide Price - £450,000 -
Location - This property enjoys an utterly unique location, being wonderfully secluded and private but situated just off one of Helston's oldest streets, in one of the most historic parts of this ancient market town. Just moments from the town centre and a stones throw from the St Michael's Church. The surrounding nearby areas boast many Primary Schools with the nearest Secondary Schools being in Helston and Mullion. The town has a leisure centre with a swimming pool and large gym and many amenity areas including the boating lake and the beautiful National Trust Penrose Woods. This property is a short drive from the stunning Lizard Peninsula and within a 10 minute drive of the thriving harbour and coastline at Porthleven. You can also cycle through Penrose woods to Porthleven which takes around 20 minutes. The city of Truro and the towns of Falmouth, Penzance and Hayle are all within a 20 to 30 minute drive.
Accommodation - As you step inside, you're greeted by a spacious hallway with oak doors offering access to all rooms. Illuminated by pin lights in the ceiling, the entrance area evokes the enchanting ambiance of a starry sky. Vaulted ceilings throughout the property amplify the sense of space, adding to its allure.
The kitchen, a keen cook's dream, boasts sleek cream gloss cabinets complemented by stone worktops. Fitted with top-of-the-line Miele appliances including an oven, combination microwave, warming drawer, and induction hob, it offers both functionality and elegance. Overlooking the garden, the kitchen features an informal breakfast area with doors opening onto the gardens.
The lounge dining room is bathed in natural light, courtesy of its dual aspect windows and vaulted ceiling. Perfect for both relaxation and entertaining, it seamlessly connects to the patio seating area, ideal for enjoying warm summer evenings. The master bedroom, another spacious dual aspect room offers ample built-in storage. The second bedroom is another generous double. The accommodation is completed by the wonderfully luxurious bathroom boasting a spa bath and large walk-in shower, a haven for unwinding after a long day.
Outside - The true pièce de resistance lies in the meticulously landscaped gardens, so unexpected in this location. Accessed via a decorative wrought iron sliding gate, the courtyard welcomes you with a stunning water feature, pergola seating area and attractive rockery style garden area with a meandering path to the front door. The gardens offer a choice of different areas including a huge patio seating area, further patio accessed from both the kitchen and lounge as well as a level lawn. The highlight has to be the secluded sun deck, ideal for those who simply wish to relax and soak up the sun or the perfect spot for an evening drink in utter privacy looking out over the trees of Lismore to the townscape beyond.
Parking - The property features a separate large gravelled walled garden area with car port which the present vendors use for parking, there is also a shed with power. This area is suitable for parking smaller vehicles as the access lane to it is narrow. There is also a walled courtyard below the property with parking for one vehicle which is available via separate negotiation.
Agents Note - The vendor has informed us that the garden walls are listed.
Agents Note Two - Planning was granted in 2017 for the construction of a timber outbuilding with cloakroom in the courtyard parking area. This would serve as a garden office for those needing to work from home or alternatively a gym or guest bedroom. The vendors inform us that they installed a concrete base and had connections put in place for electricity water and sewage but that these were not inspected by the Council so the planning is not extant.
Agents Note Three - Our client has advised us that the vehicular access to the property is over an adopted highway and Bridleway.
Agents Note Four - Our client has advised us that they have a pedestrian right of way over a neighbouring property to access their courtyard parking,
Services - Mains electricity and water, private drainage and air source heating. Underfloor heating throughout.
Council Tax Band C -
Anti Money Laundering Regulations - Purchasers - It is a legal requirement that we receive verified ID from all buyers before a sale can be instructed. We will inform you of the process once your offer has been accepted.
Proof Of Finances - Before agreeing a sale, we will require proof of your financial ability to purchase. We will inform you of what we require prior to agreeing a sale.
Broadband & Mobile Phone Coverage - To check the broadband coverage for this property please visit https://www.openreach.com/fibre-broadband. To check mobile phone coverage please visit https://checker.ofcom.org.uk/
Read less







