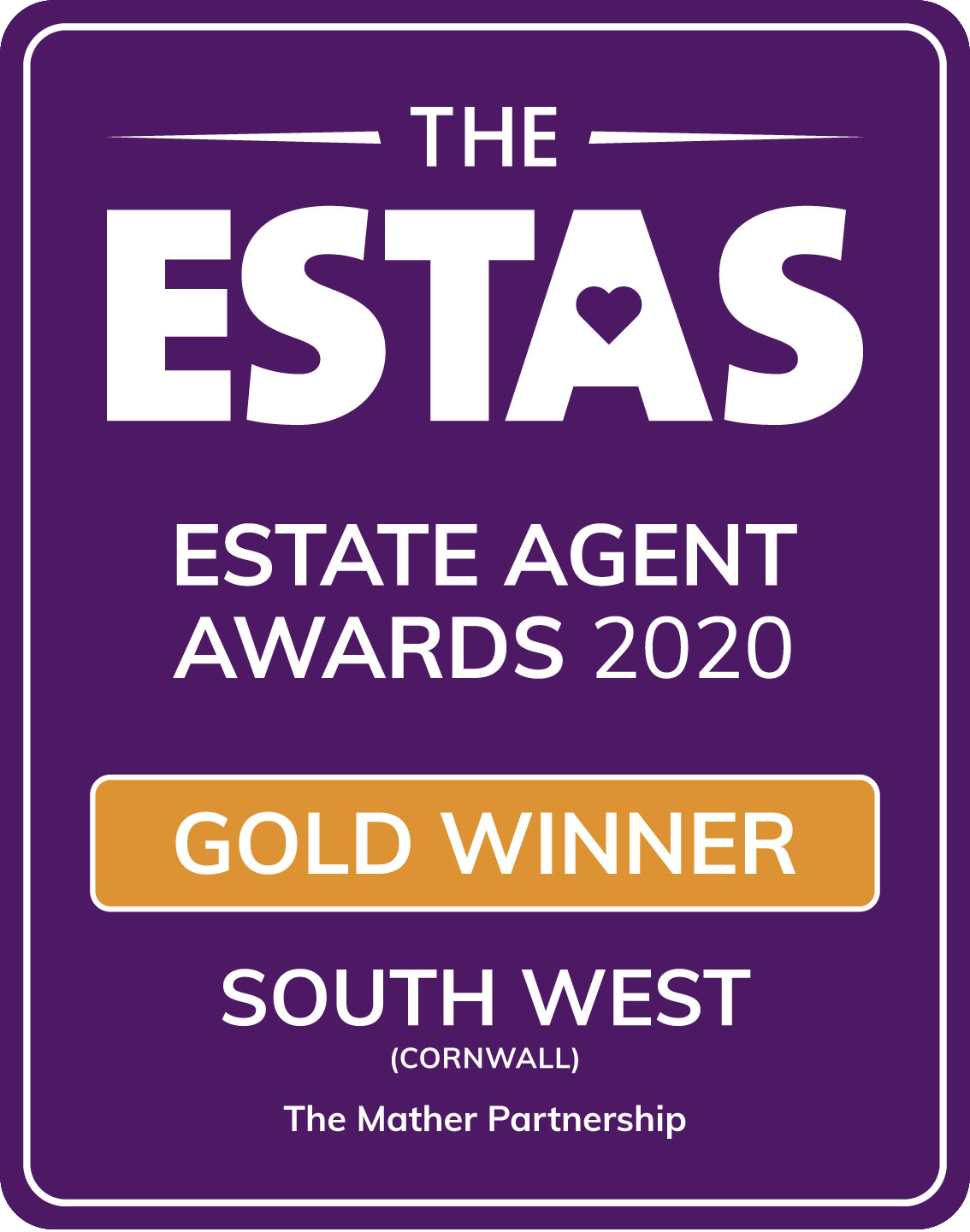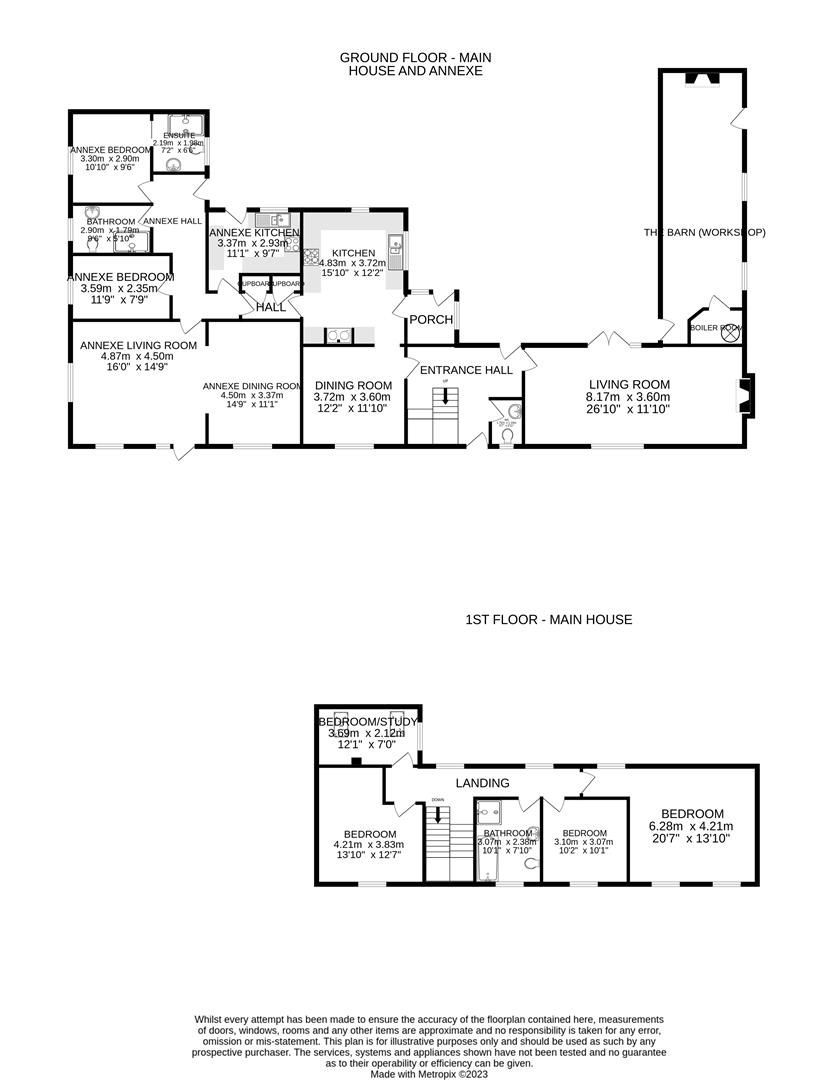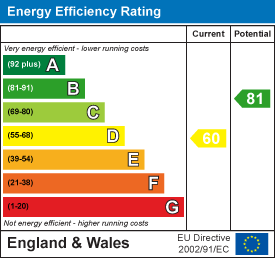This stunning country residence has so much to offer and is the perfect combination of style, comfort, and convenience having been modernised by the current owners. The main house has four bedrooms and consists of a cosy farmhouse style kitchen with an Aga, there is a large adjoining dining room, as well as a spacious lounge with multi-fuel burner and patio doors which open onto the walled garden.
The first floor hosts the bedrooms which all offer sweeping rural views and the luxuriously appointed family bathroom.
The large and well appointed two bedroom, two bathroom bungalow is a real stand alone property, which is ideally suited for those needing to accommodate multi generational living or seeking an income stream.
The barn offers further scope and potential, currently utilised as a workshop it boasts a log burner and could be used as a studio, work from home space or potentially converted into another income stream.
The property is surrounded by established landscaped gardens that have been lovingly cared for and provide a tranquil oasis. The sun can be enjoyed all day long either in the walled courtyard garden to the front, or the sweeping expanse of lawned gardens to the rear and side, with established beds and borders stocked with a large variety of trees, shrubs and flowers. A highlight is the pagoda offering a wonderful outdoor space to host an alfresco gathering. There is plenty of space for anyone wishing to grow their own fruit and vegetables, as well as a generous amount of parking. This property offers the perfect place to relax and enjoy the country life, whilst at the same time being conveniently located for access to local amenities, numerous fantastic beaches and stunning walks throughout the Lizard Peninsular.
Read more
This stunning country residence has so much to offer and is the perfect combination of style, comfort, and convenience having been modernised by the current owners. The main house has four bedrooms and consists of a cosy farmhouse style kitchen with an Aga, there is a large adjoining dining room, as well as a spacious lounge with multi-fuel burner and patio doors which open onto the walled garden.
The first floor hosts the bedrooms which all offer sweeping rural views and the luxuriously appointed family bathroom.
The large and well appointed two bedroom, two bathroom bungalow is a real stand alone property, which is ideally suited for those needing to accommodate multi generational living or seeking an income stream.
The barn offers further scope and potential, currently utilised as a workshop it boasts a log burner and could be used as a studio, work from home space or potentially converted into another income stream.
The property is surrounded by established landscaped gardens that have been lovingly cared for and provide a tranquil oasis. The sun can be enjoyed all day long either in the walled courtyard garden to the front, or the sweeping expanse of lawned gardens to the rear and side, with established beds and borders stocked with a large variety of trees, shrubs and flowers. A highlight is the pagoda offering a wonderful outdoor space to host an alfresco gathering. There is plenty of space for anyone wishing to grow their own fruit and vegetables, as well as a generous amount of parking. This property offers the perfect place to relax and enjoy the country life, whilst at the same time being conveniently located for access to local amenities, numerous fantastic beaches and stunning walks throughout the Lizard Peninsular.
Guide Price - £875,000 -
Location - Grunjy Coth is conveniently located on a bus route and close to the village of Gweek. Gweek is a hugely sought after creek side village on the outskirts of the North Helford offering excellent access to Helston, Truro, Falmouth and the famed sailing waters of the Helford River. The village itself offers a wonderful active community with a range of facilities to include a village shop and Post Office, a Public House with restaurant, The Boatyard and the Boatyard Cafe. There is a village hall which is used for a variety of community events including the playgroup. The village of Mawgan is also nearby offering an excellent village shop selling locally sourced produce along with a superb pub, which serves delicious meals. The market town of Helston, regarded as the 'gateway to the Lizard Peninsular' lies less than 5 miles away and offers an array of day to day facilities, including national supermarkets, a range of independent shops and cafes, sports clubs, in addition to primary and secondary schools. Porthleven is a charming traditional fishing village which lies approximately 6 miles from the property and boasts a choice of high class eateries as well as world class surf. Less than 10 miles from the Southerly Point at The Lizard Village and Kynance Cove.
The Main House - Enter the house via the main door into the entrance hall, which has a turning oak staircase to the first floor, as well as a cloakroom and ample under stair storage. Doors lead to both the living and dining rooms.
The living room is a dual aspect room, looking onto the rear garden and double doors opening onto the patio and walled garden to the front. The living room boasts a multi-fuel wood burner set into an inglenook fireplace.
The spacious oak floored dining room overlooks the gardens and is practically located adjacent to the kitchen.
The farmhouse style kitchen is warmed by an oil fired Aga, with space for other appliances, and adequate room for a kitchen table for breakfast or an informal lunch. The kitchen also benefits from a boot room which leads to the walled garden.
The first floor hosts the four bedrooms, with the master bedroom being particularly spacious, three of which enjoy fabulous sweeping rural views towards Goonhilly. There is also a large and very well appointed family bathroom.
The Bungalow - Enter the bungalow via it's main door into the spacious tiled hallway.
(The bungalow can also be accessed via a connecting hallway from the kitchen of the main house).
There is a fitted kitchen including a double oven with a door to the walled garden. The living space is generous and open plan, and comprises of a large living area which flows into a spacious oak floored dining area, both of which overlook the gardens with the living room offering direct access to the garden.
The master bedroom has a view to the garden and enjoys a well appointed modern en-suite shower room.
The second double bedroom is very spacious with fitted wardrobes providing ample storage, and has use of the large modern shower room.
The Barn - Accessed via the walled garden and currently utilised by the present owners as a workshop, and houses the plant room containing the oil boiler and heating controls. The barn has Velux windows to the roof and windows to the side of the building. It has power and light connected as well as a log burner fitted. A door to the rear provides access to a covered wood store, a smaller garden tool shed and a larger shed measuring 6m x 4m. Subject to any necessary consents being obtained the barn may offer potential for conversion or would make a super home office or studio.
The Grounds - Grunjy Coth is accessed via a pair of wooden gates onto a large tarmac driveway with ample parking for many cars. The grounds are surrounded by Cornish Walls and enjoying total privacy. The gardens are a real highlight of the property and a huge credit to the present owners, approaching half an acre in total. The gardens comprise of sweeping lawned areas with established beds and borders, stocked with many varieties of fruit and ornamental trees, shrubs and flowers and a private walled garden. A fantastic feature is the pagoda where the present owners enjoy socialising and dining around the fire pit. Adjacent to this is a further area perfectly suited as a produce garden.
Agents Note - The vendors inform us that Grunjy Coth enjoys a shared right of way both vehicular and pedestrian to utilise the track to the side of the courtyard wall.
Services - Mains electricity and water, private drainage. Oil fired and air source heating. Owned solar panels. Council Tax Band E for the main house and Band B for the Bungalow.
Proof Of Funds - Purchasers - Before agreeing a sale, we will require proof of your financial ability to purchase. Again, we ask for your cooperation on this matter to avoid any unnecessary delays in agreeing a sale and we will inform you of what we require prior to agreeing a sale.
Anti Money Laundering Regulations - Purchasers - It is a legal requirement that we receive verified ID from all buyers before a sale can be instructed. We ask for your cooperation on this matter to ensure there is no unnecessary delay in agreeing a sale. We will inform you of the process once your offer has been accepted.
Broadband And Mobile Phone Coverage - To check the broadband coverage for this property please visit https://www.openreach.com/fibre-broadband. To check mobile phone coverage please visit https://checker.ofcom.org.uk/
Read less







