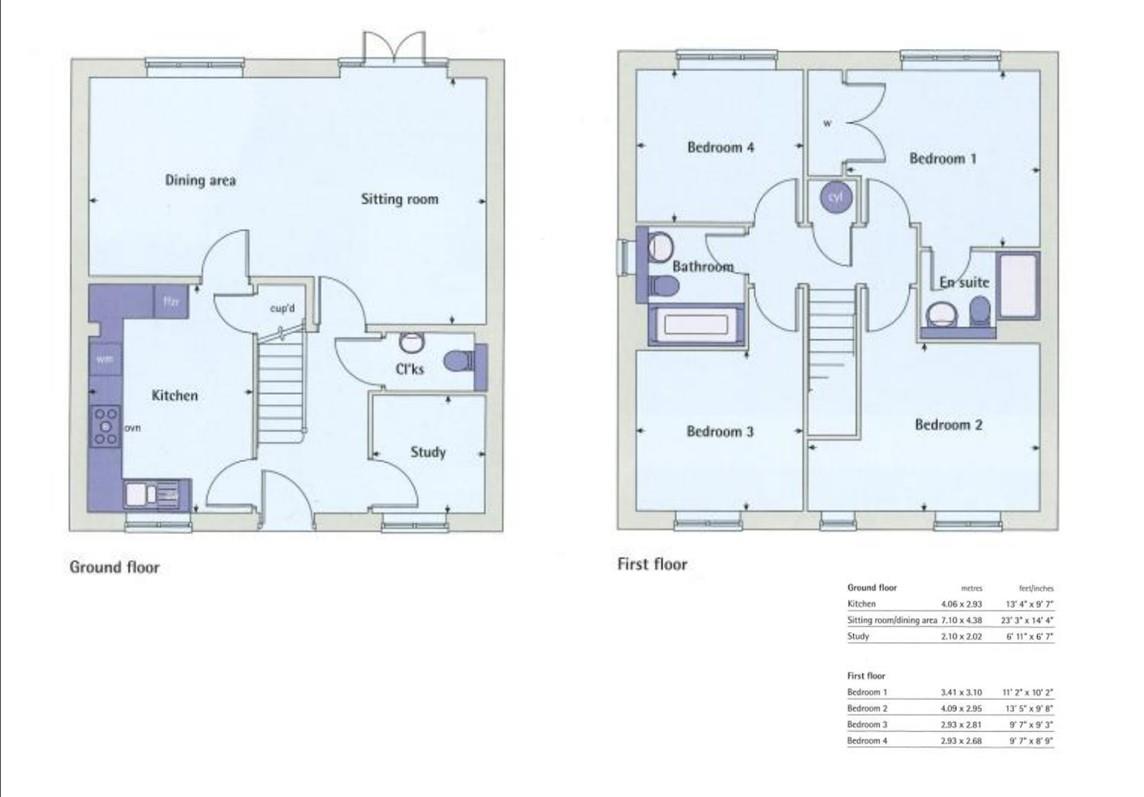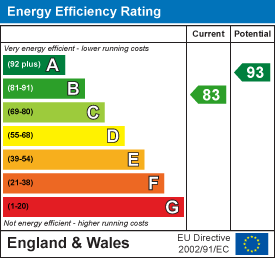This four bedroom detached house is situated in a popular residential area, much sort after development on the outskirts of Penryn, conveniently located close to the primary school, university, and supermarket. As you step into the hallway, you'll find an office to your right, perfect for anyone needing to work from home. The modern kitchen offers ample storage cupboards and worktop space, with built in appliances ensuring a sleek finish aswell as space for a dining room table. The large lounge/diner is a light and airy room, featuring two sets of french doors that allow plenty of light to flood the space and giving easy access to the top sun terrace, making it an excellent area for entertaining friends and family. A modern gas fire is a lovely feature which gives structure to the room. Upstairs, three double bedrooms and one single with the master having an en-suite plus the family bathroom with a Jacuzzi bath and shower. Outside the rear south east facing garden comprises a top terrace leading to low maintenance lower garden with mature shrubs patio and a sauna. There is a large shed with power and lighting. There is also water and electricity to the rear garden, which borders woodland overlooking college lakes. There is parking for three vehicles including the garage.
Read more
This four bedroom detached house is situated in a popular residential area, much sort after development on the outskirts of Penryn, conveniently located close to the primary school, university, and supermarket. As you step into the hallway, you'll find an office to your right, perfect for anyone needing to work from home. The modern kitchen offers ample storage cupboards and worktop space, with built in appliances ensuring a sleek finish aswell as space for a dining room table. The large lounge/diner is a light and airy room, featuring two sets of french doors that allow plenty of light to flood the space and giving easy access to the top sun terrace, making it an excellent area for entertaining friends and family. A modern gas fire is a lovely feature which gives structure to the room. Upstairs, three double bedrooms and one single with the master having an en-suite plus the family bathroom with a Jacuzzi bath and shower. Outside the rear south east facing garden comprises a top terrace leading to low maintenance lower garden with mature shrubs patio and a sauna. There is a large shed with power and lighting. There is also water and electricity to the rear garden, which borders woodland overlooking college lakes. There is parking for three vehicles including the garage.
Guide Price £465,000 -
Location - Modern Penryn is a superb place to live benefiting from a station as well as a fabulous selection of cafes and independent retailers and small businesses as well as having plenty of schooling options and major supermarkets nearby.
Just under three miles from Penryn lies Falmouth, an extremely well regarded town offering a wide range of leisure and lifestyle opportunities and the iconic Falmouth school of Arts. There are a selection of beautiful beaches perfectly suited to water sports and a great social scene with a plethora of cafes and restaurants to choose from. 71 Trelowen Drive is situated on a small, quiet development convenient to the A39 with direct access to Falmouth and Truro. The estate has a small private children's Park and the house is located in a traffic free area.
Accommodation - Entrance Hallway
Study
Cloakroom
Kitchen
Lounge/Diner
Stairs to First Floor Landing
Bedroom One with Ensuite
Bedroom Two
Family Bathroom
Bedroom Three
Bedroom Four
Outside - The enclosed low maintenance garden, is a perfect retreat for relaxation and unwinding. The raised patio area is ideal for outdoor seating, making it a great spot to enjoy your morning coffee or an evening drink. From the patio, steps lead down to the lower part of the garden. Here, you'll find an additional patio area and a gravelled section, where mature shrubs have been planted to add vibrant splashes of color and ensure privacy aswell as a Sauna.
Garage - providing a good amount of storage.
Parking - Off road parking for two/three vehicles.
Service Charge - We have been advised by our client that the service charge is £282.61 per annum.
Services - Mains water, drainage and electricity. Gas central heating.
Council Tax Band-E -
Broadband And Mobile Phone Coverage - To check the broadband coverage for this property please visit https://www.openreach.com/fibre-broadband. To check mobile phone coverage please visit https://checker.ofcom.org.uk/
Anti Money Laundering Regulations - Purchasers - It is a legal requirement that we receive verified ID from all buyers before a sale can be instructed. We will inform you of the process once your offer has been accepted.
Proof Of Finances- Purchasers - Before agreeing a sale, we will require proof of your financial ability to purchase. We will inform you of what we require prior to agreeing a sale.
Read less
| DETACHED HOUSE |
FOUR BEDROOMS AND AN OFFICE |
| ENCLOSED LOW MAINTAINENCE GARDEN WITH WOODLAND VIEWS |
PLENTY OF OFF ROAD PARKING AND GARAGE |
| MODERN FINISH |
LOUNGE/DINER WITH TWO SETS OF FRENCH DOORS |
| EPC-B-83 |
COUNCIL TAX BAND-E |
| FREEHOLD |
|







