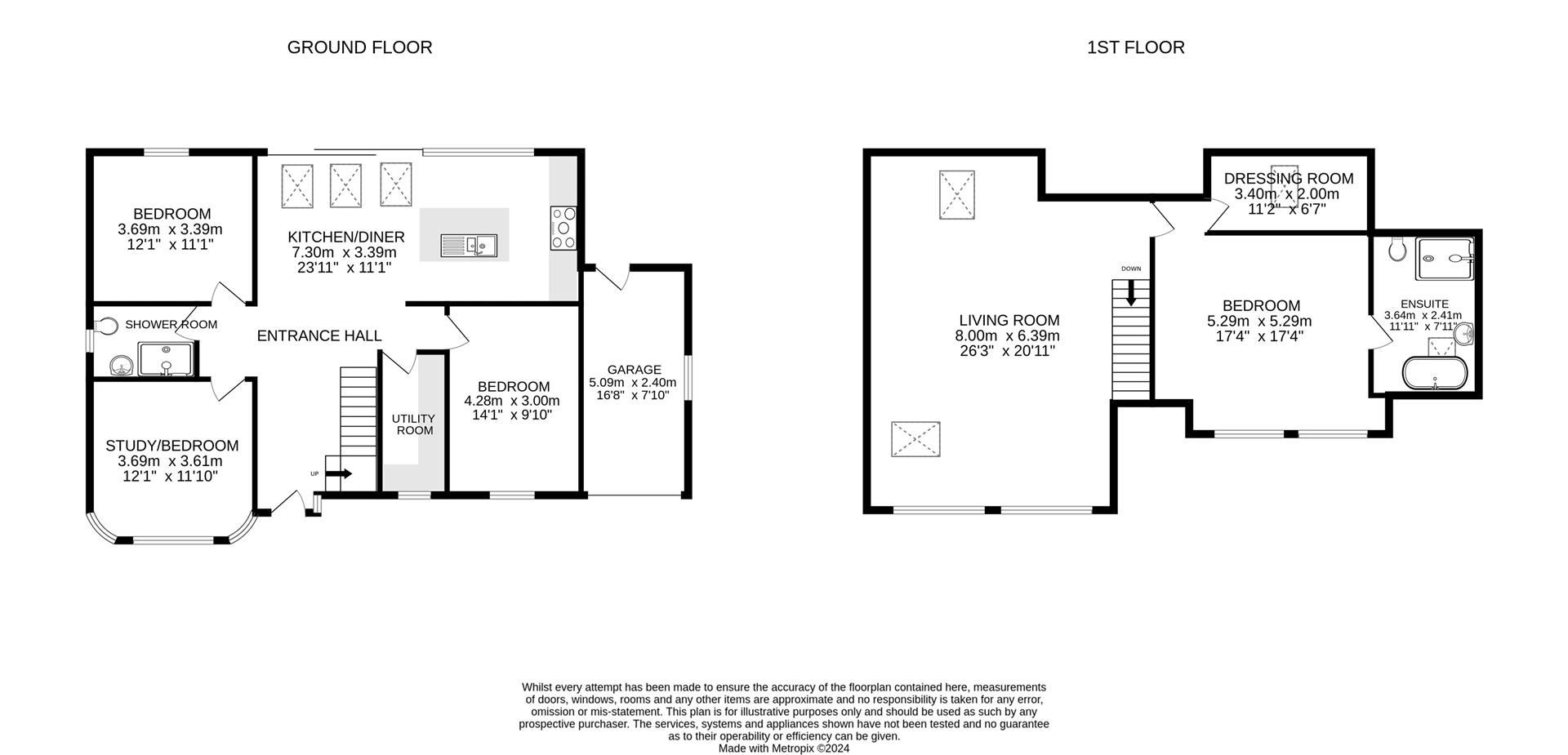Welcome to this stunning four bedroom detached house which epitomizes luxury living with its impeccable finish and thoughtful design. Step into the entrance hallway, flooded with natural light, and be greeted by the graceful oak staircase leading to the first floor. The heart of this home lies in the meticulously planned kitchen/diner, an ideal space for social gatherings with friends and family. Thoughtfully equipped with high end appliances, including a boiling tap and electrical appliances, the kitchen boasts a large stone worktop providing ample preparation space. Connected seamlessly to the dining area, it offers a perfect setting for shared meals and memorable moments. Sliding doors and skylights adorn the space, flooding it with natural light and seamlessly blending indoor and outdoor living, extending onto the rear garden. A practical utility room ensures that no storage space is compromised in the kitchen, offering additional convenience and organisation. There are three double bedrooms, each offering versatility and comfort. One of these bedrooms provides great flexibility, perfect for anyone needing a home office or extra reception room. A modern shower room completes this level, offering convenience and style. Ascend the stairs to the breathtaking living room, designed to fully maximise the views towards the harbour and clocktower. Here, you can unwind and soak in the picturesque sunsets and stormy waves in the distance. Flooded with natural light and offering ample space for various seating arrangements, it is a great area to relax. The feeling of connectivity resonates throughout the property, with a mezzanine area overlooking the kitchen/diner, adding an element of openness and fluidity. The master bedroom offers a haven of privacy and elegance, enhanced by its own bathroom and separate dressing room, providing a luxurious retreat within the home. The enclosed rear garden enjoys a raised lawned area and decked area perfect for outdoor seating.
Read more
Welcome to this stunning four bedroom detached house which epitomizes luxury living with its impeccable finish and thoughtful design. Step into the entrance hallway, flooded with natural light, and be greeted by the graceful oak staircase leading to the first floor. The heart of this home lies in the meticulously planned kitchen/diner, an ideal space for social gatherings with friends and family. Thoughtfully equipped with high end appliances, including a boiling tap and electrical appliances, the kitchen boasts a large stone worktop providing ample preparation space. Connected seamlessly to the dining area, it offers a perfect setting for shared meals and memorable moments. Sliding doors and skylights adorn the space, flooding it with natural light and seamlessly blending indoor and outdoor living, extending onto the rear garden. A practical utility room ensures that no storage space is compromised in the kitchen, offering additional convenience and organisation. There are three double bedrooms, each offering versatility and comfort. One of these bedrooms provides great flexibility, perfect for anyone needing a home office or extra reception room. A modern shower room completes this level, offering convenience and style. Ascend the stairs to the breathtaking living room, designed to fully maximise the views towards the harbour and clocktower. Here, you can unwind and soak in the picturesque sunsets and stormy waves in the distance. Flooded with natural light and offering ample space for various seating arrangements, it is a great area to relax. The feeling of connectivity resonates throughout the property, with a mezzanine area overlooking the kitchen/diner, adding an element of openness and fluidity. The master bedroom offers a haven of privacy and elegance, enhanced by its own bathroom and separate dressing room, providing a luxurious retreat within the home. The enclosed rear garden enjoys a raised lawned area and decked area perfect for outdoor seating.
Offers In Excess Of £900,000 -
Location - This property enjoys an excellent position being within easy reach of the harbour and village centre yet at the same time in a quieter and more residential location. Porthleven is a vibrant village offering an array of quality restaurants and cafes as well as day to day facilities to include a supermarket, primary school and doctors surgery. With a gorgeous traditional working harbour and beach as well as a world class surf break, this is a super and much sought after location.
Accommodation - Entrance Hallway
Kitchen/Diner
Utility Room
Study/Bedroom Four
Bedroom Three
Shower Room
Bedroom Two
Stairs to First Floor
Living Room
Master Bedroom with Ensuite and Dressing Room
Outside - The enclosed rear garden boasts a decked area perfect for outdoor seating and entertainment, alongside a raised lawned area ideal for relaxation and play. Mature shrubs border the property, providing privacy and tranquility, while a cleverly converted shed serves as a convenient BBQ station.
Garage - with electricity and water connected and electric garage door.
Parking - The blocked paved driveway provides off road parking for several vehicles.
Services - Mains electricity, water and drainage. Oil Fired Central Heating.
Council Tax Band-D -
Broadband And Mobile Phone Coverage - To check the broadband coverage for this property please visit https://www.openreach.com/fibre-broadband. To check mobile phone coverage please visit https://checker.ofcom.org.uk/
Anti Money Laundering Regulations - Purchasers - It is a legal requirement that we receive verified ID from all buyers before a sale can be instructed. We will inform you of the process once your offer has been accepted.
Proof Of Finances- Purchasers - Before agreeing a sale, we will require proof of your financial ability to purchase. We will inform you of what we require prior to agreeing a sale.
Read less
| DETACHED MODERN HOME |
FOUR BEDROOMS |
| FINISHED TO A HIGH STANDARD THROUGHOUT |
REVERSE LIVING |
| CLOSE PROXIMITY TO THE VILLAGE CENTRE |
SEA VIEWS |
| ENCLOSED REAR GARDEN |
OFF ROAD PARKING AND GARAGE |
| EPC- D-64 |
COUNCIL TAX BAND-D |







